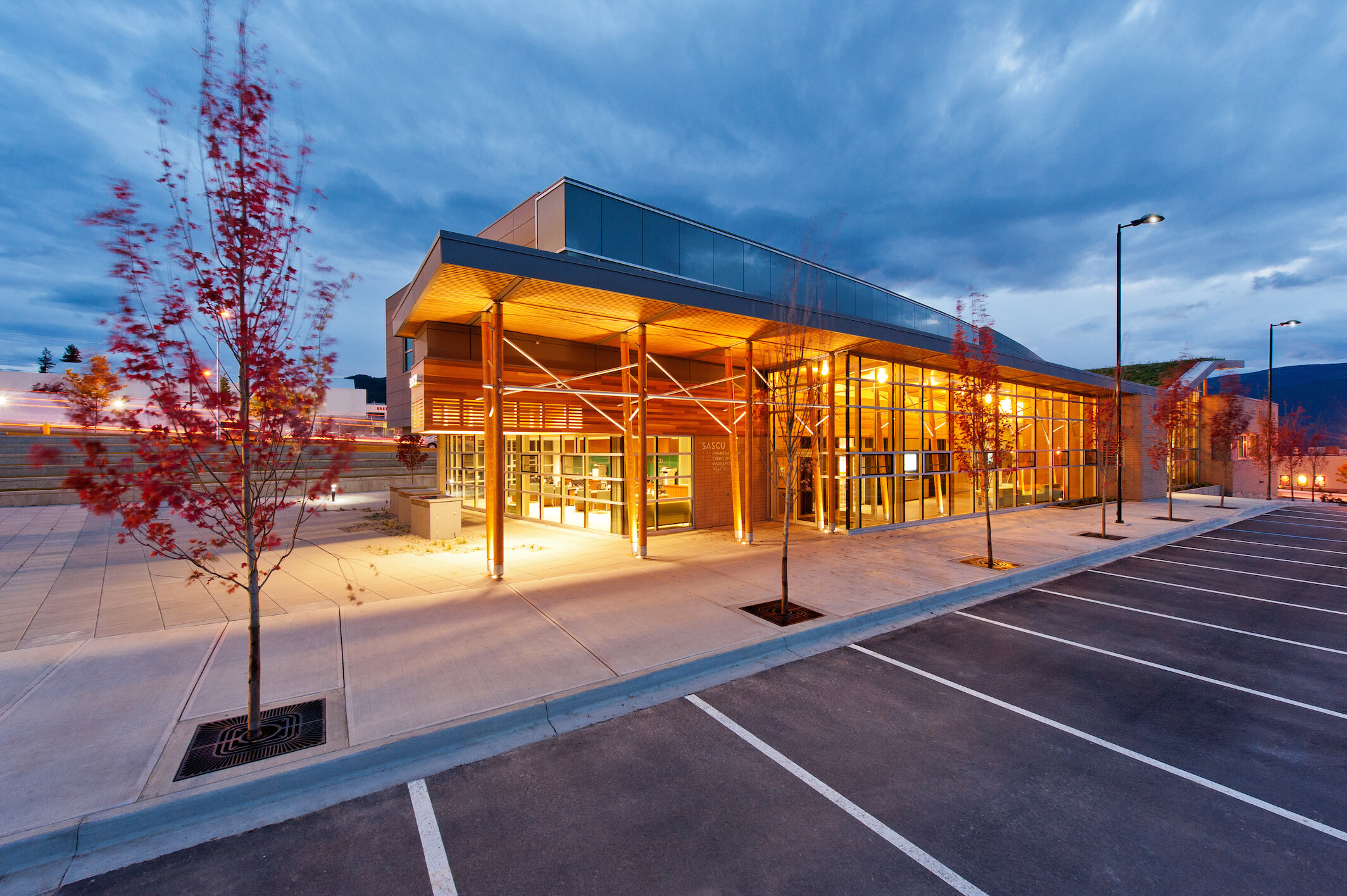
SASCU Uptown
Client: Salmon Arm Savings & Credit Union
Location: Salmon Arm, BC
Program: Institutional. Community
Photography: Michael Hintringer Photography
The design of this project is grounded in three core principles: people, place, and planet. The building is organized around a central, functional atrium that connects various departments and services, fostering collaboration and efficient circulation. It responds thoughtfully to different modes of travel, including vehicles, cyclists, and pedestrians, while also capitalizing on the scenic views of Shuswap Lake and the surrounding highlands. The design draws inspiration from local characteristics, including the longest pier in North America, which is reflected in the scissored columns at the entrance and the articulated roof form. The building incorporates sustainable features, including a highly efficient hydronic heating and cooling system, powered by geothermally tempered earth tubes.
SASCU Uptown has received recognition for its design excellence, including an Architect Award and a Commercial Wood Design Award from the BC Wood Council in 2014, as well as the Best Commercial Building Award from the Southern Interior Construction Association.
Mike Mammone conducted this project as managing principal and design architect at RATIO Architecture.
This facility exemplifies community architecture, reflecting the values of relationships, connectivity, and place. The design is founded on three key principles: people, place, and planet, creating a space that resonates deeply with the community’s ethos.
The building is organized around a spacious atrium, connecting various departments and services. It thoughtfully responds to multiple modes of travel—vehicle, cyclist, and pedestrian—while offering stunning views of Shuswap Lake and the surrounding highlands. Inspired by local features, such as the longest pier in North America, the design incorporates scissored columns at the entrance and an articulated roof form, further connecting the building to its context.
The structure combines innovative wood elements with a concrete ground floor and subgrade level. It also integrates passive systems, including an efficient hydronic heating and cooling system, which uses passive earth tubes to pre-condition fresh air, taking advantage of the region’s hot summers for cooling and cold winters for heating.





