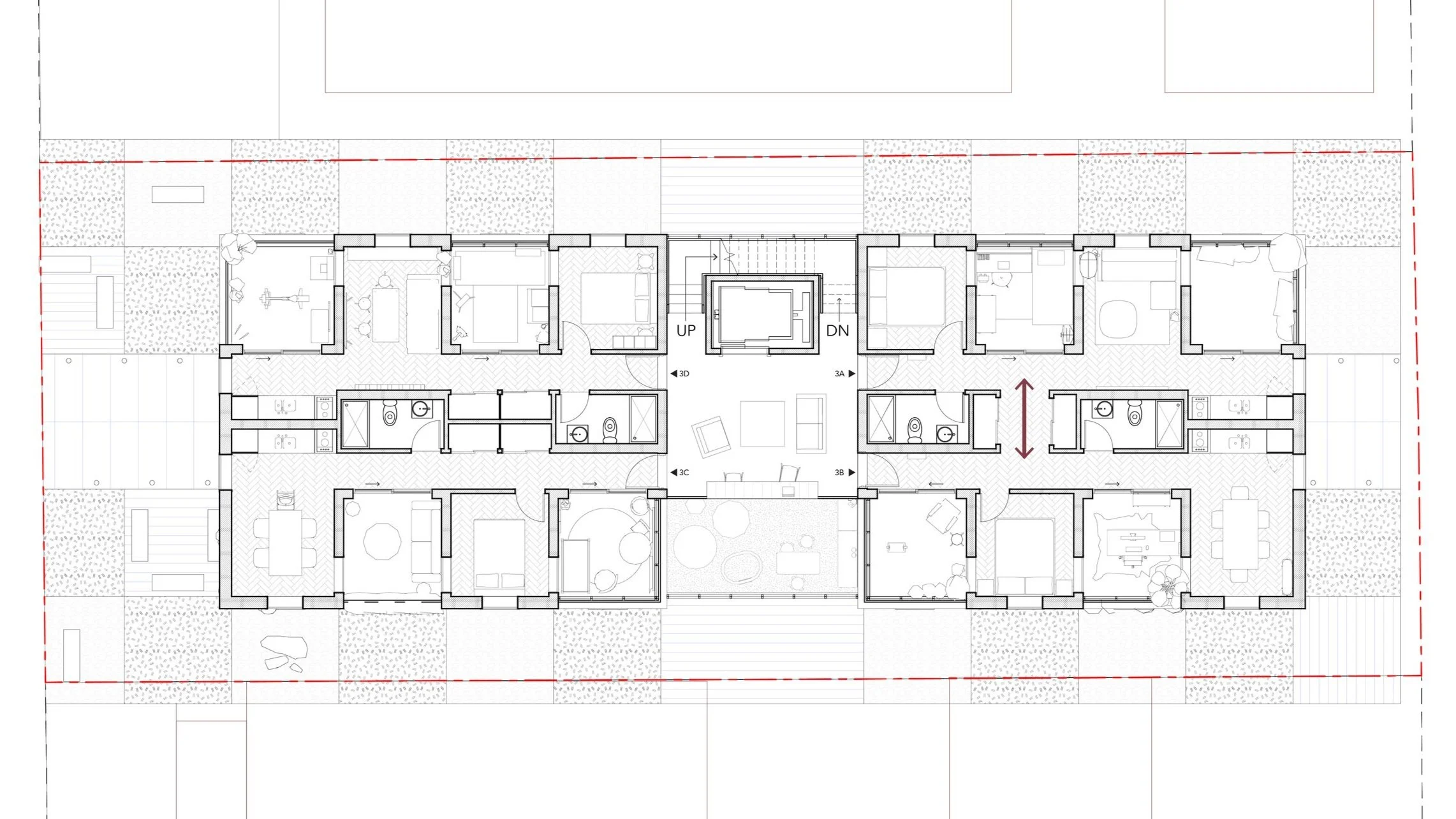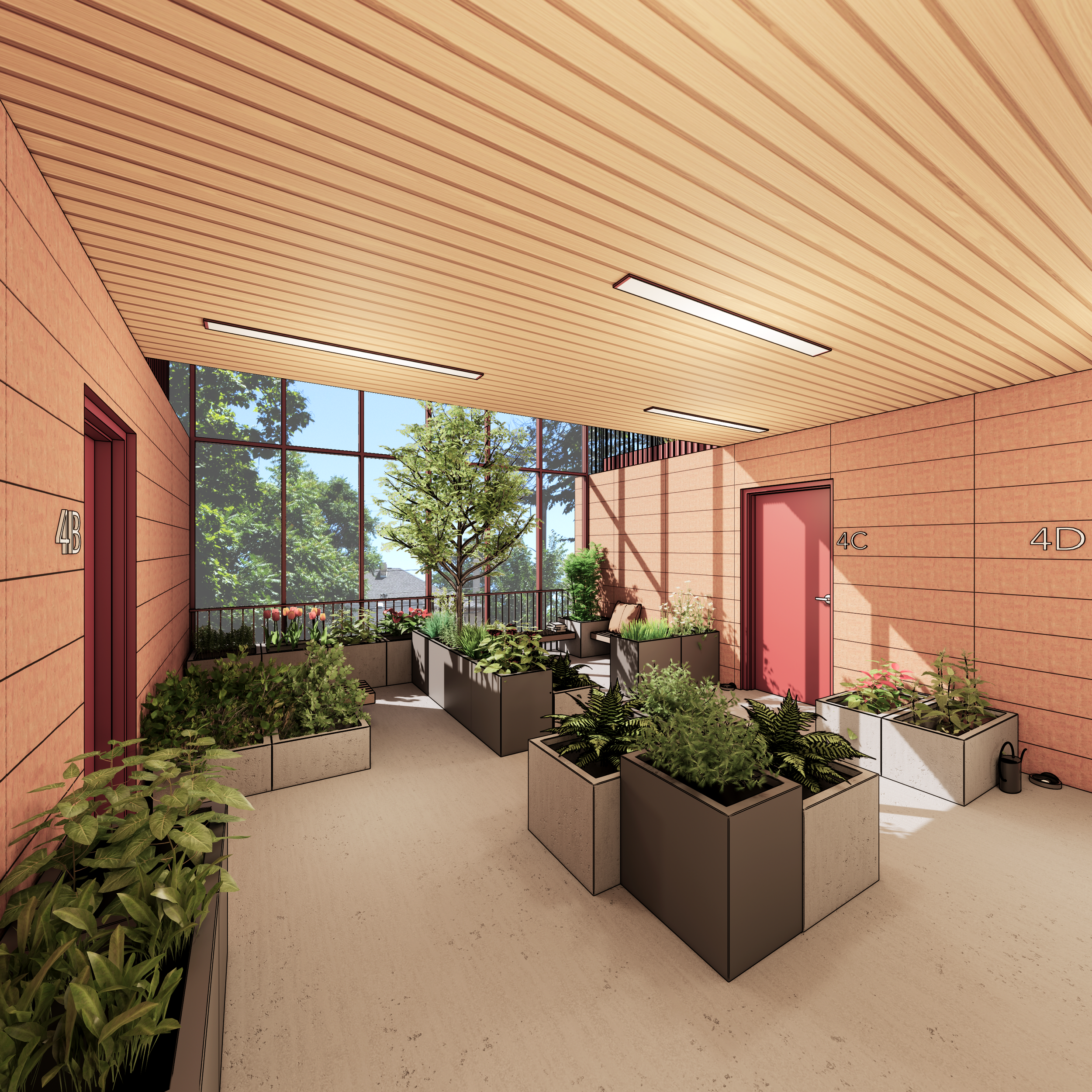
Collective
Competition: Denver Single Stair Housing Challenge - Shortlisted
Location: Denver, US
Program: Housing
‘Collective’ emphasizes buildings as more than just physical structures, fostering identities and encouraging growth over time. It focuses on flexibility and adaptability, considering long-term transformation and broader scales than typical building designs.
Single-egress buildings offer many benefits for housing construction without compromising safety, thanks to advancements in technology and materials. By simplifying the development process, these buildings allow for easier development of single lots and reduce neighborhood opposition, all while improving diversity, quality, and densification.
This proposal builds on these principles, offering a housing typology that promotes flexibility, diversity, and collective living, while simplifying construction. It aims to foster the best aspects of living in Denver: diversity, an active lifestyle, and neighborliness. The design prioritizes both interior and exterior spaces, striking a balance often lost in higher-density developments. The units offer equal importance to both indoor and outdoor areas, with a layout that strengthens the relationship between them. Additionally, the shared atrium creates collective terraces, enhancing opportunities for neighbors to connect, share, and build relationships in a vibrant community.
Easier Life, Simpler Construction
This proposal makes collective living easier and more enjoyable while simplifying construction through prefabrication and standardization. Stacked modules shift to create diverse indoor and outdoor spaces and expressive facades, all without requiring additional structure or materials. Contextually sensitive, the building fits within a single lot, respects setbacks, and forgoes underground parking due to its proximity to transit and amenities. A lively ground floor with retail and social spaces helps integrate the project into the neighborhood, turning it into an active part of community life.
A Building Can Be a Home
Living with others offers shared benefits—from chores to connection—and this proposal extends those across the entire building. A central atrium with layered terraces hosts shared amenities like a garden, coworking lounge, meeting room, and art space. Alternating terrace levels create a seamless relationship between private units and communal areas, expanding each home’s “living room” and fostering a strong sense of community through thoughtful, connected design.
Living in Comfort
This proposal reduces reliance on mechanical systems by using passive strategies to maintain thermal comfort. A checkered layout connects every room to outdoor space, encouraging natural ventilation and balanced sunlight and shading. Private terraces pre-condition air before it enters the home, while well-sized openings ensure good insulation. The central atrium uses stack ventilation to keep cool, and its glazed enclosure creates a year-round indoor/outdoor communal zone. Double-height terraces bring in more daylight and invite deeper engagement with the space and community.
Allow for Change
This proposal challenges rigid apartment layouts by offering flexible, unprescribed rooms that evolve with residents’ needs. A central spine organizes services and storage, freeing up adaptable living space. Units can expand or contract—four per floor can convert into larger or smaller homes—and private terraces can be enclosed for added space. Designed for long-term flexibility, the building accommodates diverse households and adapts to future demographic shifts.













