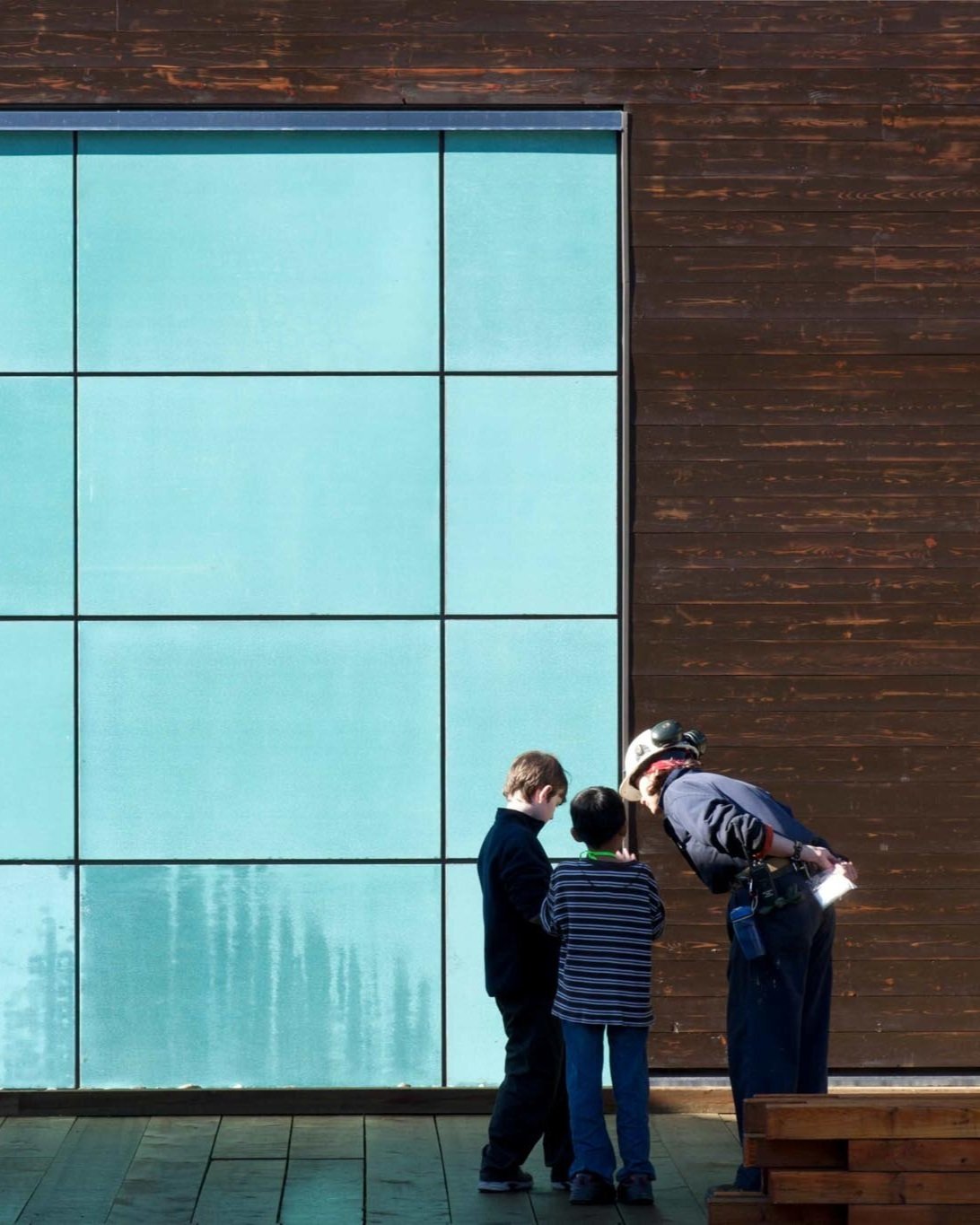
Britannia Mine Museum
Client: Britannia Beach Historical Society
Location: Britannia Beach, BC
Program: Cultural. Heritage
Photography: Michael Elkan Architectural Photography
This project involved comprehensive master planning for the Britannia Mine Museum complex, including phased upgrades to existing buildings and extensive site redevelopment. A standout feature of the project is the new Visitor Centre, which anchors the site’s collection of outdoor spaces, heritage buildings, and artifacts, providing an engaging and cohesive experience for visitors.
The design of the Visitor Centre is rooted in the textures, materials, and context of the historic site. It serves as a physical link to the Britannia Mine’s complex past while also representing the future potential of both the museum and the mining industry. The building’s architectural language reflects both the site’s turbulent history and its evolving role in the community, creating a space that resonates with visitors and speaks to the legacy of the mining industry.
The project has been recognized with several prestigious awards, including a Canadian Museum Association Award for Design and a North American Copper in Architecture Award, further highlighting the excellence and lasting impact of the work.
Mike Mammone conducted this project as managing principal and design architect at Ratio Architecture.
The design of the Visitor Centre is rooted in the textures, materials, and context of the historic site. It serves as a physical link to the Britannia Mine’s complex past while also representing the future potential of both the museum and the mining industry. The building’s architectural language reflects both the site’s turbulent history and its evolving role in the community, creating a space that resonates with visitors and speaks to the legacy of the mining industry.
The project also included the careful restoration of several early 20th-century heritage buildings on the Britannia Mine National Historic Site, such as the historic first aid building, which was converted into a café. These buildings were meticulously assessed and restored to preserve their historical integrity while providing new functionality.
O4A’s Principal, Mike Mammone, played a key role in the design and implementation of this project during his previous tenure at another firm. His involvement spanned nearly 15 years, during which he led numerous initiatives to curate a unique visitor experience across the site’s various attractions and exhibits. This project showcases a deep understanding of both new and rehabilitated structures, all designed to honor the site’s history while engaging a contemporary audience.






